I’ve been planning, prepping, and counting down to this day for the last two months! The leftover furniture graveyard, aka our master bedroom, is finally turning into a proper room. In 5 short weeks, I hope it is unrecognizable in the best possible way. Every Thursday, I’ll be sharing updates on our progress so you can laugh and cry along with me along the way.
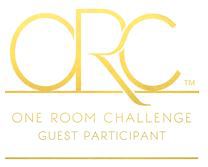
I don’t really understand how this is possible, but this will be my fourth time taking on the One Room Challenge. I’m totally hooked on the process of redoing a room at the same time as 100+ others. It gives me firm deadlines and stops me from procrastinating on design decisions. The pantry, garage, and master closet I’ve done for the One Room Challenge are by far my favorite rooms in the house. Even though this is a totally collaborative event with no winner, just putting the word “challenge” in front of me triggers something and I go ALL out. It consumes our life, I push myself to the point of wanting to quit, and then I dramatically swim in my tears to the finish line.
And I love every minute of it. Except for all the times I hate it. But, mostly I love it.
Let’s get the icky before photos of out the way so I can move past the shame and onto the plans that I’m SO EXCITED about.
From the bedroom doorway, you can start to see why I called this the graveyard. The now-empty clothes rack we used when we were remodeling the closet is still in there. Under that, there’s a rolled up rug that used to be by the back door. Further in, we’ve got an old clothes hamper of things that need to be donated, the mirror from the closet-before, and the desk that used to be in the office.
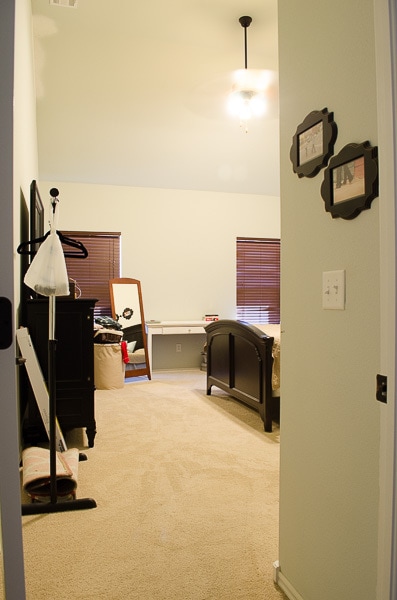
But wait, it gets worse! Once you get further in the room, you see Maddie’s crate, which also serves as a junk collector for my childhood rocking chair and yes, the orb I was making to use as the pantry fixture TWO YEARS AGO. The sweet little rocker had to be saved from a house full of active kiddos one day and I never took it back upstairs. Because why would I do that when it could live on top of a dog crate?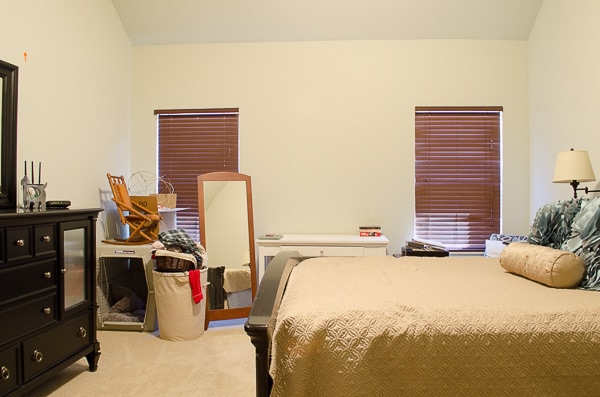
Spinning to look at the bed wall, you can get a nice view of the patches between the ceiling and the wall. The builder sent someone to fix cracks, but never followed up with the painter. We finally gave up trying to get them to fix the spots because we knew we’d be painting everything, but the spots are so annoying to look at.
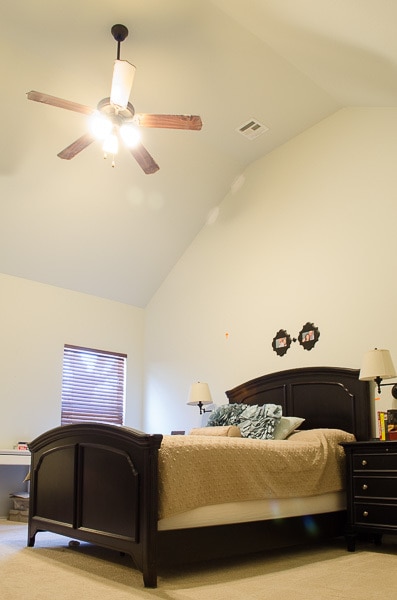
There is one more piece of leftover furniture tucked in the far corner. We had a set of these slipper chairs from our old house, and they just aren’t the look we are going for in any room of this house. I sold one at a garage sale last year, and the other has just been squatting in the corner of the bedroom, which generally means stuff gets thrown on it.
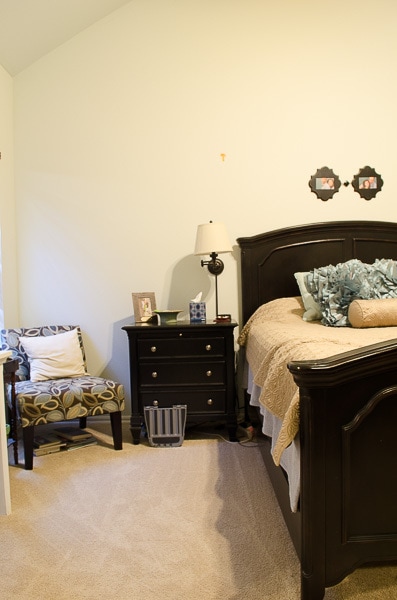
If we keep spinning around the room, the other side has some undersized art and more unpainted drywall patching. Oddly the smallest walls are the only ones with art. When the bathroom doors are open, the art doesn’t seem so oddly placed, but it could be bigger.
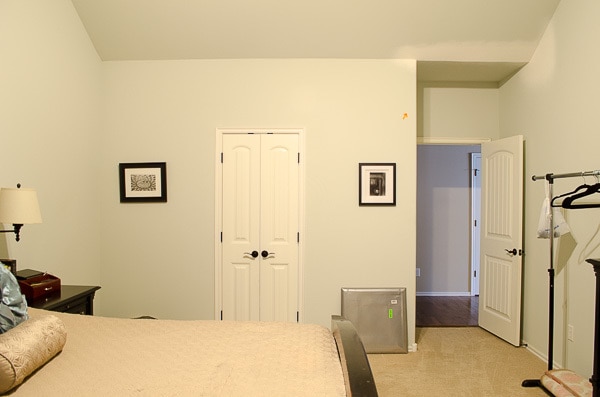
One more spin and you can see the dresser wall. More of the same here. BIG wall, no art, more patches to stare at from the bed.
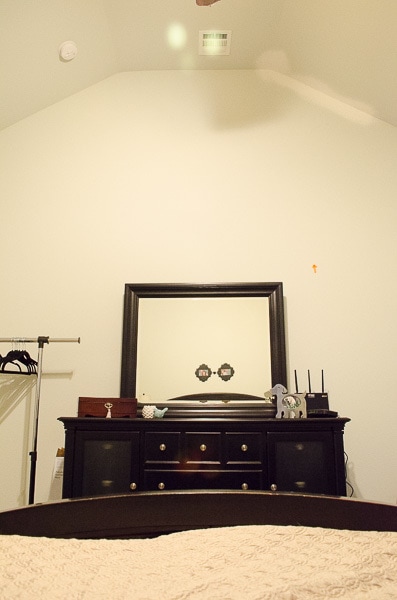
Whew, I really can’t wait until I don’t live in those photos every day.
In addition to the clutter & drywall issues, I have some other problems with the master bedroom.
1. Not only is the space not OUR personality, it has no personality at all. None. BORING.
2. The walls are huge and bare.
3. The dresser, nightstands, and bed are all matchy-matchy and dark. My leg is constantly bruised from running into the footboard wings. Yes. I’ve had them for ten years and still can’t walk around them.
4. The blinds have horrible red undertones, and the windows are sad and naked. Send drapes ASAP.
5. The chair isn’t one I’d curl up and read in.
6. Have I mentioned the lack of personality???
As I started brainstorming about what I wanted the bedroom to look like, I thought about all the things I loved in the closet. The blend of light and dark, the glam accents, and the graphic art were all things I wanted to incorporate into our new room. BUT, I just wanted them to flow together, not to be matching spaces.
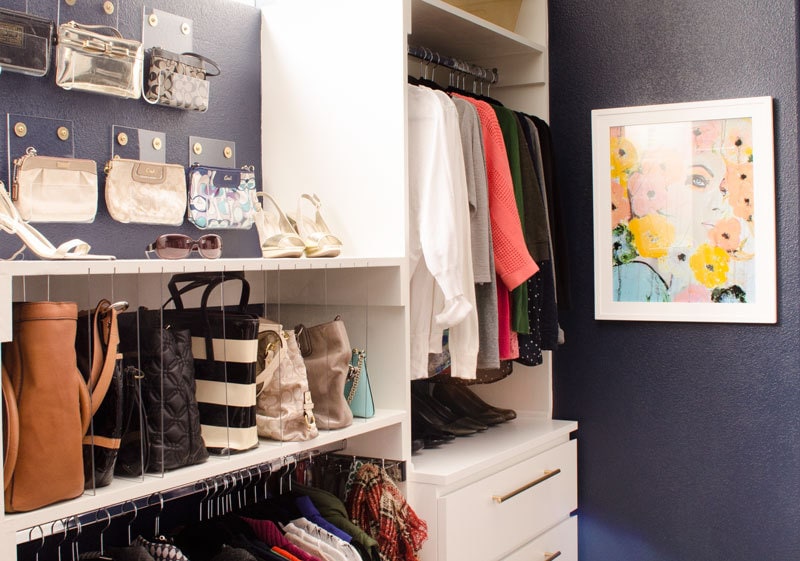
Browsing through Minted one day, I found the exact inspiration I needed! Here’s my vision for the bedroom in abstract art form.
The blend of deep moody blues with bright whites and blushes makes my design-loving heart swoon. The art nods to both downtown and uptown, to glam and to modern, basically to all my split personality design loves. It made me wonder. Could I pull off a funky uptown meets downtown design?
Okay, make the drumroll noise in your head now. Or out loud. Your choice! Here’s my design plan, looking in from the doorway.
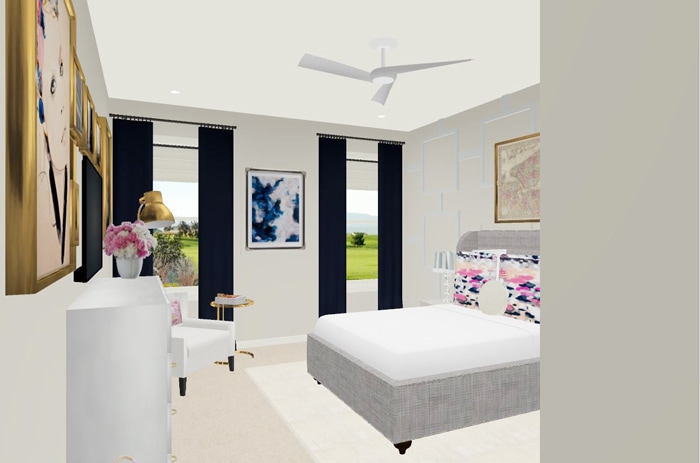
Just imagine the ceiling is still vaulted. Of all the amazing things I can figure out in my 3D rendering tool, I can’t get the ceilings right. But can you believe that is the same space?
Spinning around to the bed wall, I’m switching out the dark wood bed for a winged and tufted beauty. I had NO idea how hard it was to find the PERFECT bed. It was definitely the hardest decision in the room. I’ve got an entire separate post brewing on all the things you need to consider before ordering a bed online. Hopefully someone will benefit from my hours of research! 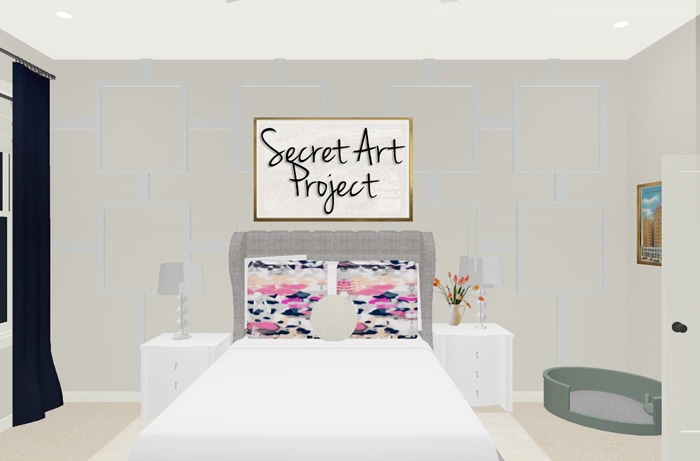
Did you notice the fun wall behind the bed? Just when I thought we retired from carpentry after the closet, we decided to do a fun wood wall treatment. Above the bed, my husband has schemed up a new art project. It may top the pantry pig! He’s got a plan, but we decided to keep it a secret until the reveal. For nightstands, I’ll be painting our existing pair a metallic silver color. They’ve got a great shape, and I’m hopeful they’ll have a whole new life in silver. The lamps in the pic above are just filler, with the real thing TBD. There might be a project involved, I’ve got an idea for something fun, but I don’t know if it will work yet.
On the wall with the doors, I think I’m going to be using some vintage art prints of two of my favorite buildings in Tulsa. I own the prints already, so in addition to loving them, it will be a budget saver.
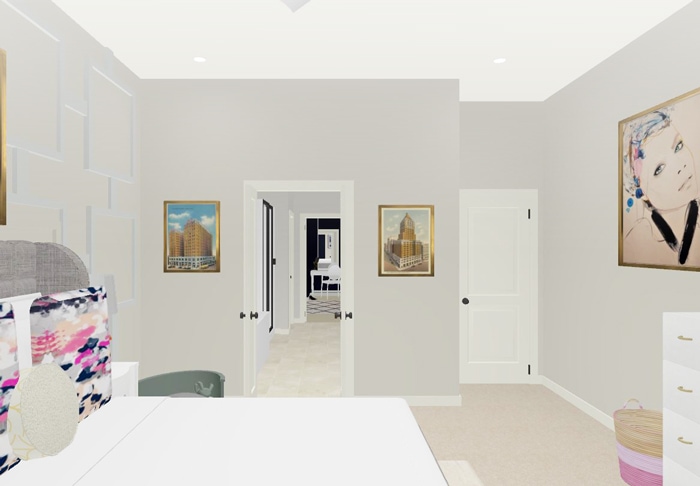
The final wall is going to have more exciting art!
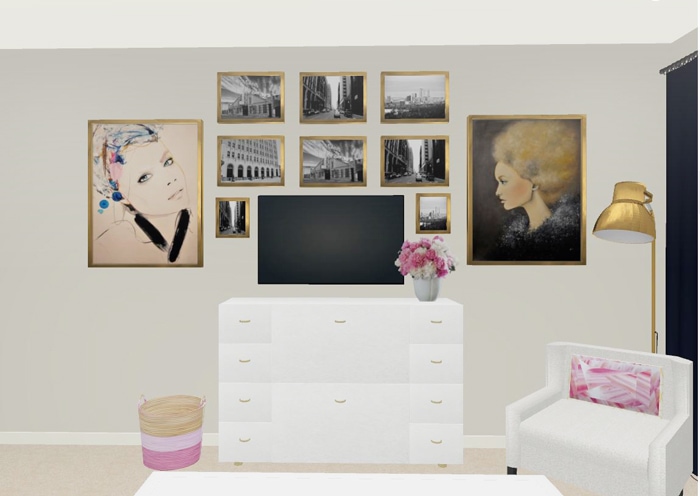
Those gorgeous prints on the sides are by the talented Leigh Viner. I bought one of her prints for the closet and love it so much. I had to have more! They are 30″ x 40″ and will do wonders on that tall wall. I’m also painting the dresser silver, which should look way better in real life than the sample dresser above. The mirror currently attached to the dresser is getting ditched, and we’re adding a wall mounted TV instead. The tentative plan between the art prints is to add black and white photography, but that may change. I want to get the big pieces in place and then ponder.
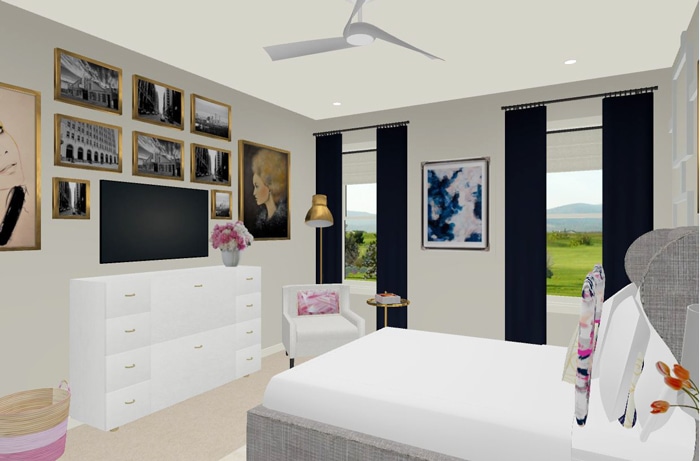
So that’s the broad plan! There will be more details added, and I’m sure some changes will be made as we go. I’m SO glad it’s finally time to start implementing all these plans I’ve been working on.
Here’s the big stuff task list:
Paint walls & ceiling
Install feature wall
Swap fan
Paint nightstands & dresser
Hang TV
Build & paint tons of frames
Hang blinds & curtains
Bedside lighting DIY?
Secret art project
Assemble new bed!
Find the perfect rug & accent chair
It makes me totally nervous that I’m traveling twice during this five week challenge, including a 5 day trip starting next Wednesday. Hopefully, we’ll put a dent in the to do list before I go! Make sure you’re following along on Instagram for behind the scenes updates. Friday, the paint samples will go up and I’m sure I’ll post the options for feedback! I plan to paint samples Friday morning, then go back to buy oodles of paint Friday night. Yikes, fast decision time!
Now that you’ve seen the plans, make sure you check out all the other spaces over at Calling It Home. It’s always fun to look through all the before photos!
And if you’re visiting from Calling It Home, welcome! I’d love you to check out my prior ORC spaces before you go.
Pantry Reveal Garage Reveal Master Closet Reveal
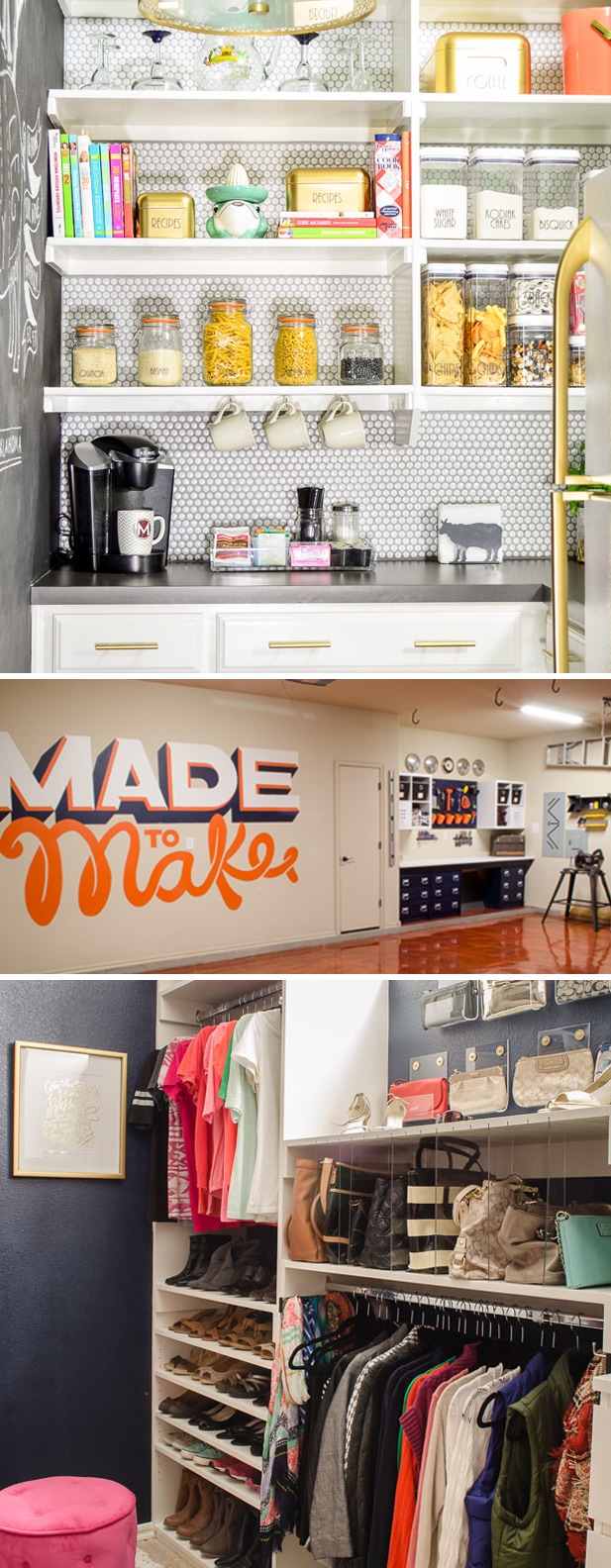
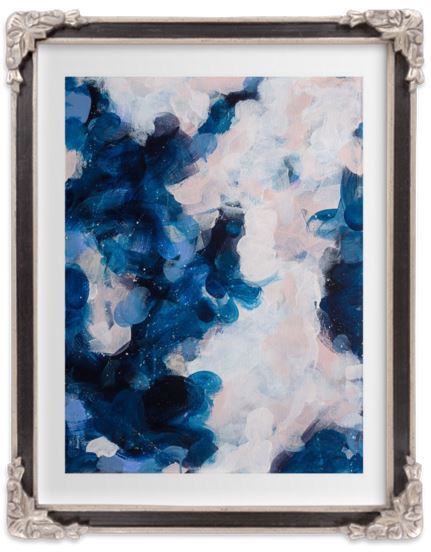
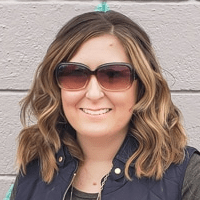
Kristin @ Postbox Designs says
Hi Melissa! This is my first time doing an ORC (ahhh!), so I’m loving checking out all of you pros you have done this before. I love your past re-dos (especially that pantry of yours!), and I’m excited to see what you will do with your master bedroom-looks like it will be lovely!
Melissa George says
Yeah! Congrats on jumping in for the first time – it’s such a fun event!
Arielle says
Melissa, I love those inspiration renderings! Can’t wait to see it all come together. And that furniture graveyard is all too familiar – for us it’s the guest room. One of these days…
Melissa George says
Thank you! Our bedroom is the least “done” room downstairs, so it got the junk, but after this we’ll have to suck it up and carry stuff to the attic or right to the truck to be donated.
ashley@biggerthanthethreeofus says
We can be master bedroom ORC buddies! Can’t wait to see what the secret art project is going to be!
Melissa George says
Oh fun! I can’t wait to go look at your post!
Sue Nordstrom says
Melissa, what 3D rendering software do you use? I’m looking to invest in a program as we will be moving in the next two years and want to be able to really plan before making purchasing mistakes.
Melissa George says
Hi Sue, I used this one (Amazon Affiliate Link): http://amzn.to/1RZvkJS It’s got a big learning curve, but you can import objects from the 3D Warehouse AND add your own fabrics, so for the price, it’s really powerful.
Mila @jestcafe says
I was wondering the same thing. Thanks for sharing
Jenna @ Wife in Progress says
Hi Melissa! This is my first time doing ORC and I’m so excited (and ridiculously scared!!!). I’m so impressed by your room mock-up and I know it will be stunning once it’s completed. I actually own this piece from Minted and it’s fab 😉
Melissa George says
Congrats on jumping in for the first time! I can’t wait to check out your post later! And that’s so fun that you own the piece from Minted. I can’t wait for mine to be delivered. I’ll probably paint that section of wall first so I can hang it up asap 🙂
Denise says
Wow Melissa! The plans look gorgeous! Love, love, love the wall treatment behind the bed. Excited to follow along while we attempt to make our closet look as awesome as yours! Here’s to a crazy 5 weeks!!
Melissa George says
Thank you! Can’t wait to watch your closet progress It’s so weird for me not to be doing a big organizing project, so I’ll have to live through you. Cheers!
Tiffany says
Those 3D renderings are fabulous. I can’t figure out a moodboard to save my life so chances are the 3D stuff is out of my realm. Great job!
Melissa George says
Thank you Tiffany! My friend Angela from Blue i Style JUST did a post about a super easy way to do mood boards that may help you out. Here’s a link: http://www.blueistyleblog.com/2016/03/HowToCreateAMoodBoard.html She’s doing the ORC too!
April R - Uncookie Cutter says
Oh, it’s going to look great!! Can’t wait to see!
Iris Nacole says
Gorgeous!! I’m excited to see it all come together!
Wanda @ From House To Home says
Hi Melissa…I love your inspiration artwork…those moody blues are perfect for a bedroom. All of the art on the walls is awesome, too! Can’t wait to see it all come to life. And you are not alone in the challenge of getting that home design program to do ceilings correctly 🙂
Melissa George says
Thank you! From what I can tell, the $600ish version will do the vaulted ceilings, but I can’t rationalize that until I find more than just the ceilings as a reason to upgrade.
Mila @jestcafe says
Yeah, that design plan looks quite AWESOME! Once you are done you will probably never want to leave this room… so fun. And that secret art project… I am dying to see what it is.
I am also participating this year. It is my first year and it is all so exciting. best of luck!
Melissa George says
Congrats on jumping into the challenge this round! I’m dying to tell you guys about the art project too, but am making myself keep something a secret until the end!
Kristi says
Just look at that beautiful blank slate! LOVE where you’re going with things Melissa and cannot wait to follow along!!!
Rajni Alex says
I am so inspired by your renderings… this is going to be one glam bedroom makeover!!! Count me in for the ride..
Rajni
Melissa George says
Thank Raj! I hope it’s as glam in real life as it is in my head! Can’t wait to follow along with your kitchen plans!
Erin @ Lemons, Lavender, & Laundry says
Your ORCs are always some of my favorites. I absolutely LOVE your plans… and I too have permanent bruises on my knees from running into our cedar chest at the end of our bed. You’re not alone.
Melissa George says
So glad it isn’t just me that can’t adapt to furniture placement! And thanks so much for your sweet compliments. I’m beyond excited to see this plan come together!
Hollie Cooper says
I still dream about having a closet as gorge as yours….one day! LOVE the plan for your bedroom & the gallery wall is awesome! I’ll be following along as I create my own ORC! Hollie
Melissa George says
Ah, thank you Hollie! It was a dream of mine for so long that I still can’t believe it’s real 6 months later. Being able to find what I need in the closet all the time is freakin’ amazing.
Stephanie @ Casa Watkins says
Oh WOW Melissa! This is going to be stunning. I absolutely adored your closet last time so I’m looking forward to seeing your coordinating bedroom!
Melissa George says
Thanks so much Stephanie! It feels odd not to be doing a project that revolves around organization, but I’m so excited to take on the challenge!
Lianna@ theresnoplacelikehomemke says
love your inspiration board! the room already has great bones! can’t wait to see how it all goes!
Rachel says
This is going to be so beautiful! This is my first ORC challenge and I am excited to follow along.
Michaela @ The Lodge on Haydon says
Great stuff as usual!! The traveling would freak me out as well. I am designing a room in a house I won’t be moving into until the week before the finale, so I’m feeling your pain! : ) have fun!
Melissa George says
Oh my gosh, that is terrifying. SO MUCH WORSE that just being gone for part of the time. I’m sure you’ll pull it off though!
Tania // Run to Radiance says
Oh. my. word! Your plan is awesome! I am so, so excited to see this go down. And that secret art? Yesssss. Also, I am dying over that shot of your closet, so headed over to check it out now! 🙂
Melissa George says
Thanks so much Tania, that closet was like our baby the last round. So much labor, so worth it 🙂